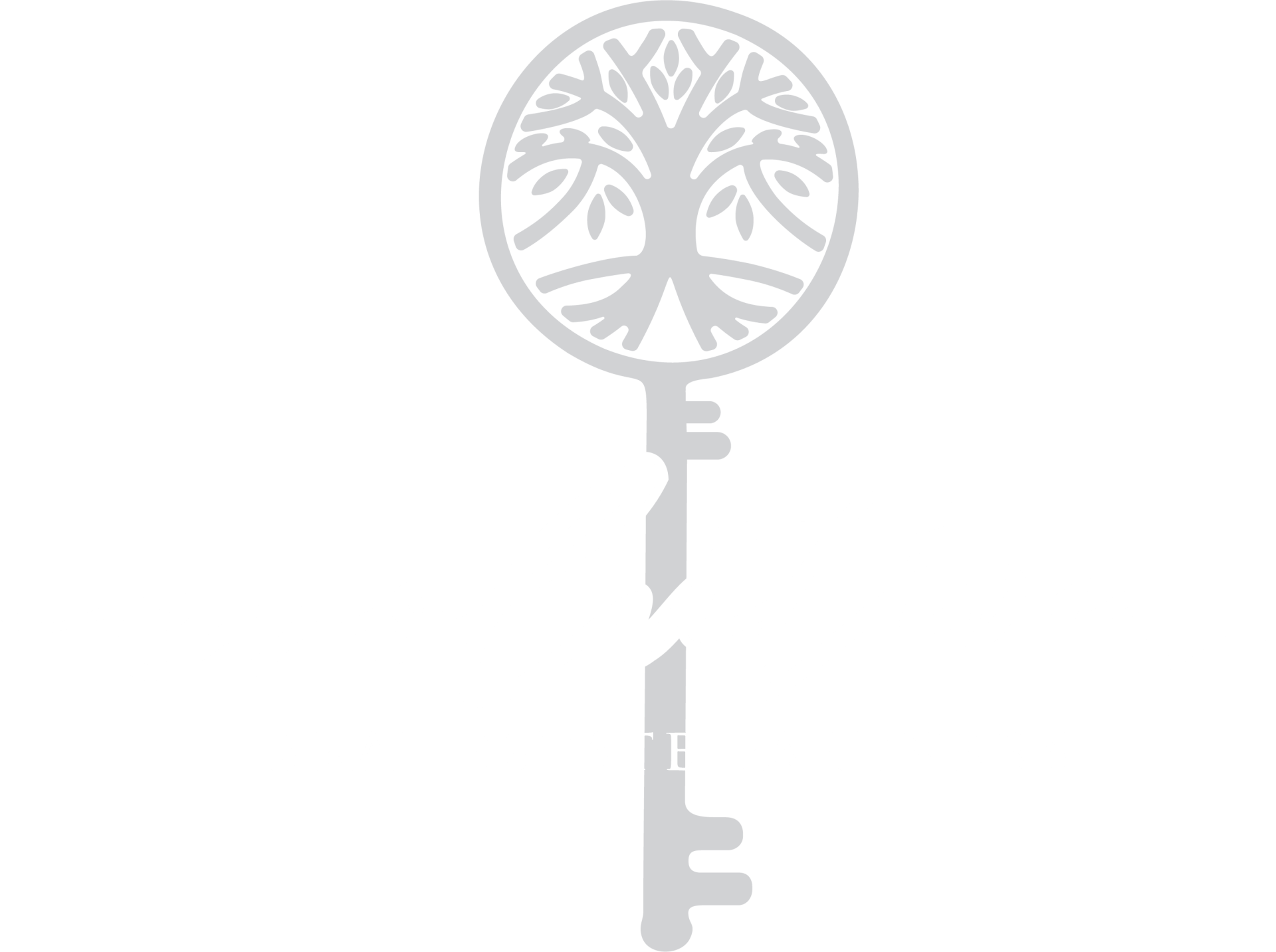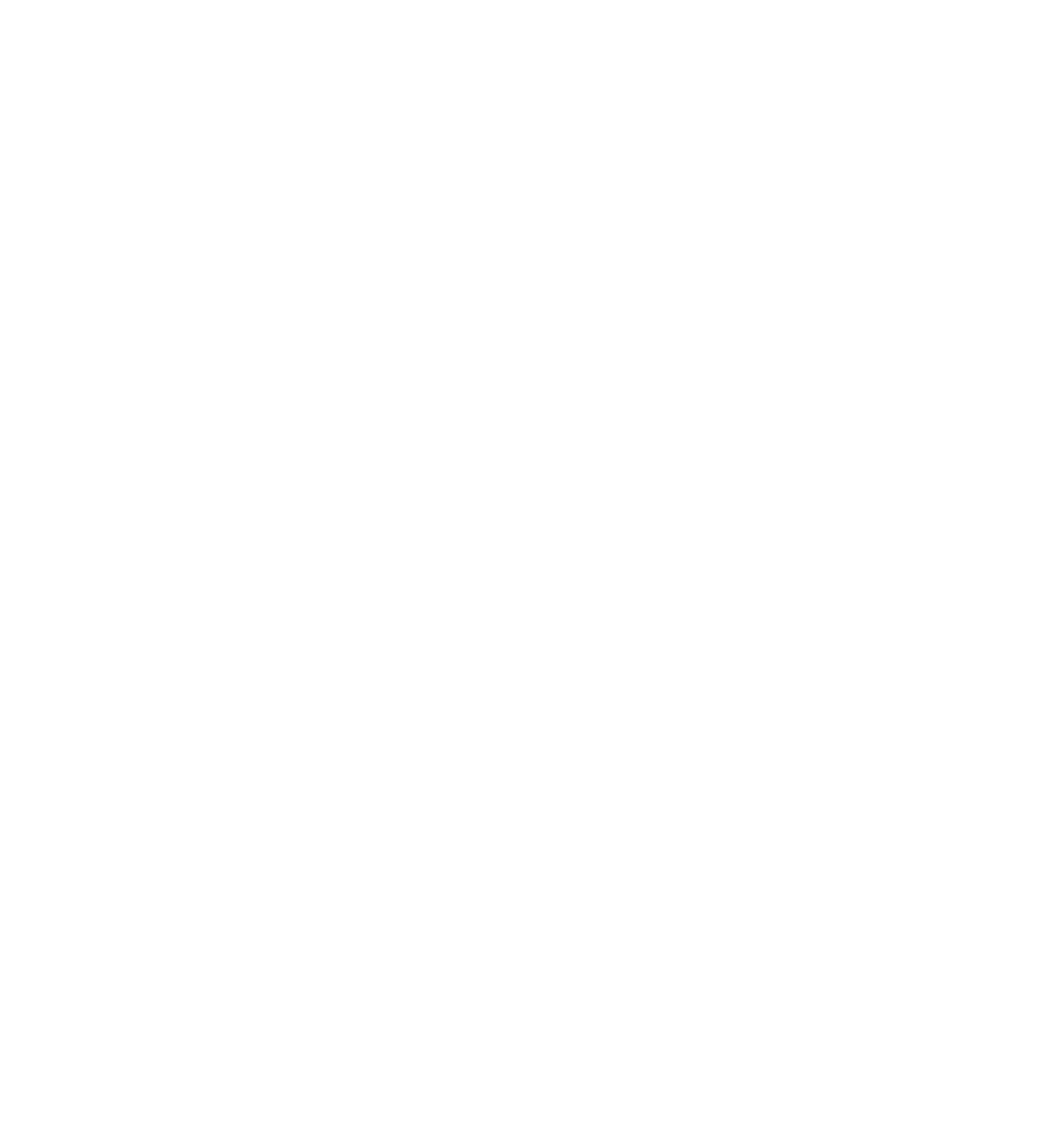7 Courtney Ct
Freehold, NJ 07728
$1,295,000
4 bd | 4 ba | N/A sqft
Description
When you pull up to this unique Toll Brothers professionally landscaped home you know you're in for a treat. The double door entry welcomes you into the 2-story foyer featuring a curved wrought iron staircase and balcony overlook of the 2-story great room with wood burning fireplace. There's also a secondary back staircase for convenient access. This premium 1-acre, 3 car garage, center hall colonial, has an excellent open floor plan, custom moldings/trim work, and 9-foot 1st, 2nd, and Full Basement ceiling heights add to the grand scale of this home. The first floor living areas include a formal dining and living room, with new 7-inch light oak wood flooring. The study/den can also be used as a guest bedroom. The expansive kitchen with a large center island with 2nd sink, granite countertops and custom 42-inch custom wood cabinetry. The stainless-steel built-in appliances include a 48-inch built-in Thermador Column refrigerator, double wall oven, 6 burner cooktop,dishwasher and microwave. Large breakfast room and wine cellar adjacent to the kitchen adds to the ease of entertaining in this extraordinary home. The 2nd floor has 4 generous Bedrooms, one with an upgraded ensuite bath, and two share an updated Jack and Jill bath with double sinks. The oversized Primary Suite has it all, a separate dressing room, 4 custom designed closets and sitting area, a separate den that can double for a nursey or 5th Bedroom. The primary bath has a double sink vanity, jacuzzi tub, glass shower, and water closet to complete this oasis. The lush fenced in backyard includes a 16 x12 custom shed, an oversized paver patio w/sitting wall and light pillars, built-in custom outdoor kitchen with new BBQ and granite countertop, makes this the perfect setting for outdoor entertaining.




